During my online research into the Halstead branch of my family I came across two Thomas Kershaws, one the grandnephew of the other who was destined to become a well known architect in the Calderdale area. Could this be ‘my’ Thomas Kershaw? I noticed that David Cant, a local historian who had helped me solve several puzzles in my ancestry research was responsible for the section about Thomas on the Malcolm Bull website and as it happened he attended the Hebden Bridge historical society meeting I was to attend that evening so afterwards, in Old Gate, when a few of the members went for a drink I asked David about his entry about Thomas and he got back to me a couple of days later with a copy of his notes. Handel’s daughter, Elizabeth Ann Halstead had married Thomas Kershaw in January 1882 in the registration district of Todmorden though I haven’t been able to find a marriage certificate online. In 1881 Elizabeth Ann was living on Bridge Street, Hebden Bridge and was a dressmaker along with her 2 sisters Mary and Clara. Thomas meanwhile was living at ‘Air View, Wadsworth’ in 1881 as an architect’s clerk. His father, John (born 1834) was a stone mason, a widower. John’s father, also Thomas (born 1807) states his occupation on his marriage certificate in 1831 as weaver but ten years later on the 1841 census he, too, gives his occupation as stone mason. So this interest in masonry and architecture goes back several generations.
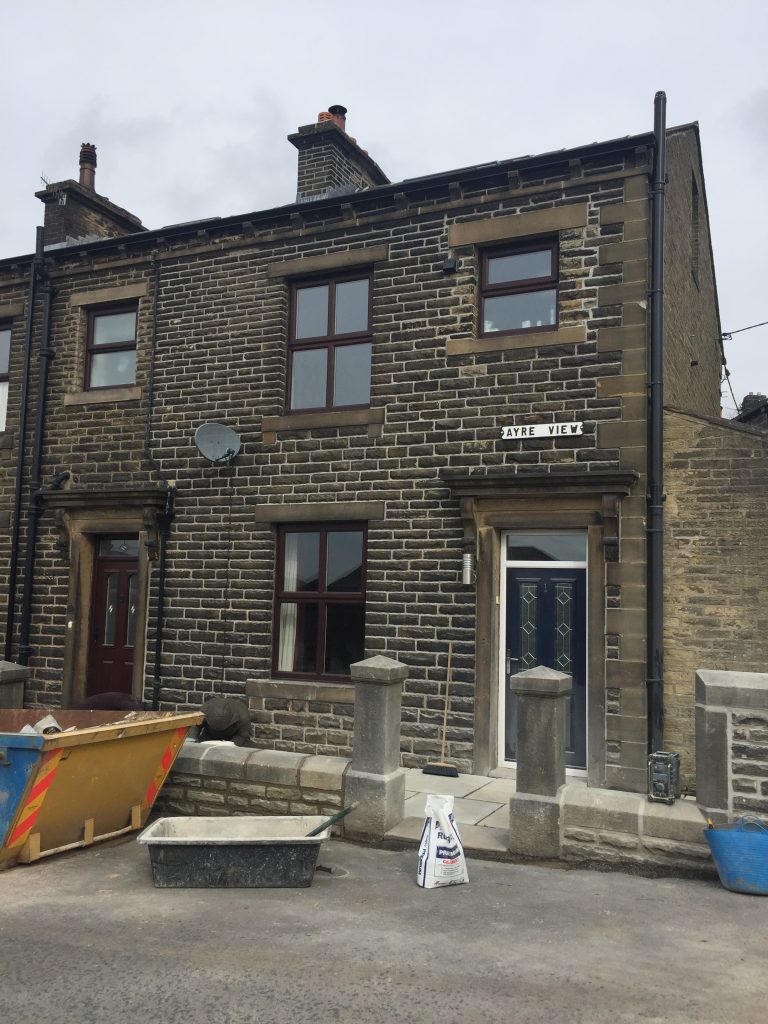
Now the name Air View rang a bell immediately. Just to the West of Old Town is the adjacent community of Wainsgate and when I’ve walked along Akroyd Lane the little stone terrace with the most amazing views of Heptonstall and further to Stoodley Pike has always caught my attention. The River Aire is nowhere near here! How could this terrace be named Air View?
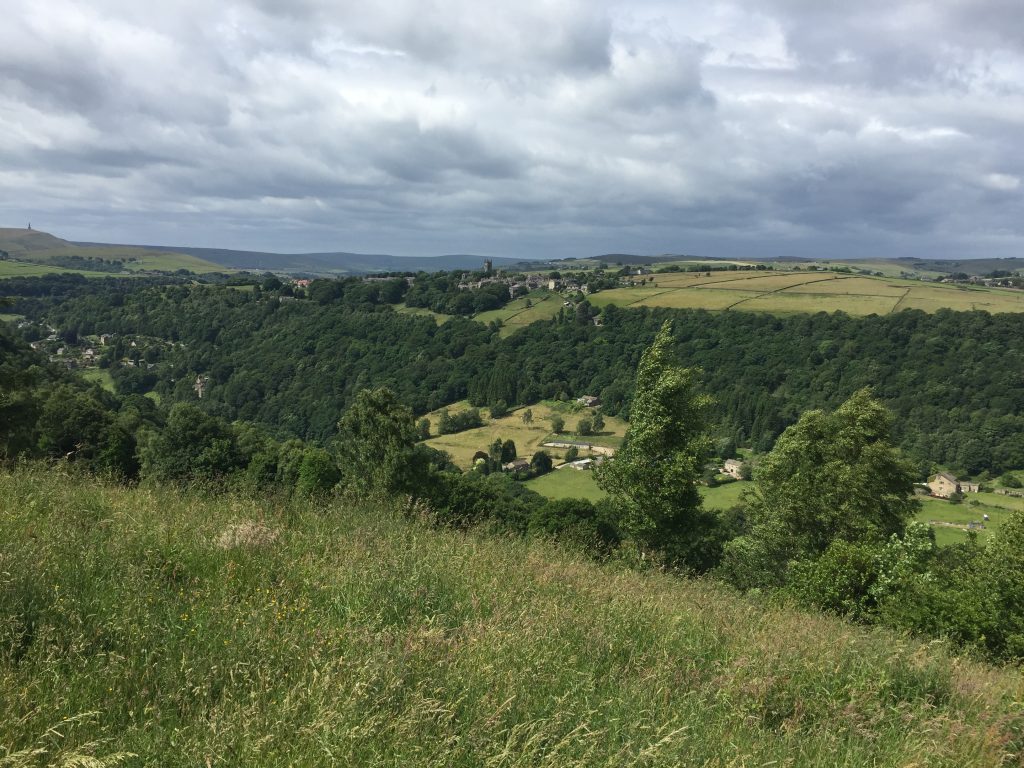
Besides which, the sign on Air View terrace is spelled Ayre. This strange anomaly is why I’d noticed it. The next terrace is Hebden View – and yes, there’s a perfect view over Hebden Water. Both yesterday and today I’d expected to wake up to snow and ice and though dull, dreary and cold looking when I opened the curtains I decided to go up to Ayre View just to take a photo. I got off the little bus on Akroyd Lane and approached the terrace. Wouldn’t you just know it! Two stone masons were working on some pointing at the right hand house in the terrace, the one I’d determined must have been Thomas’s because it was closest to Wainsgate Lane on the 1881 census.
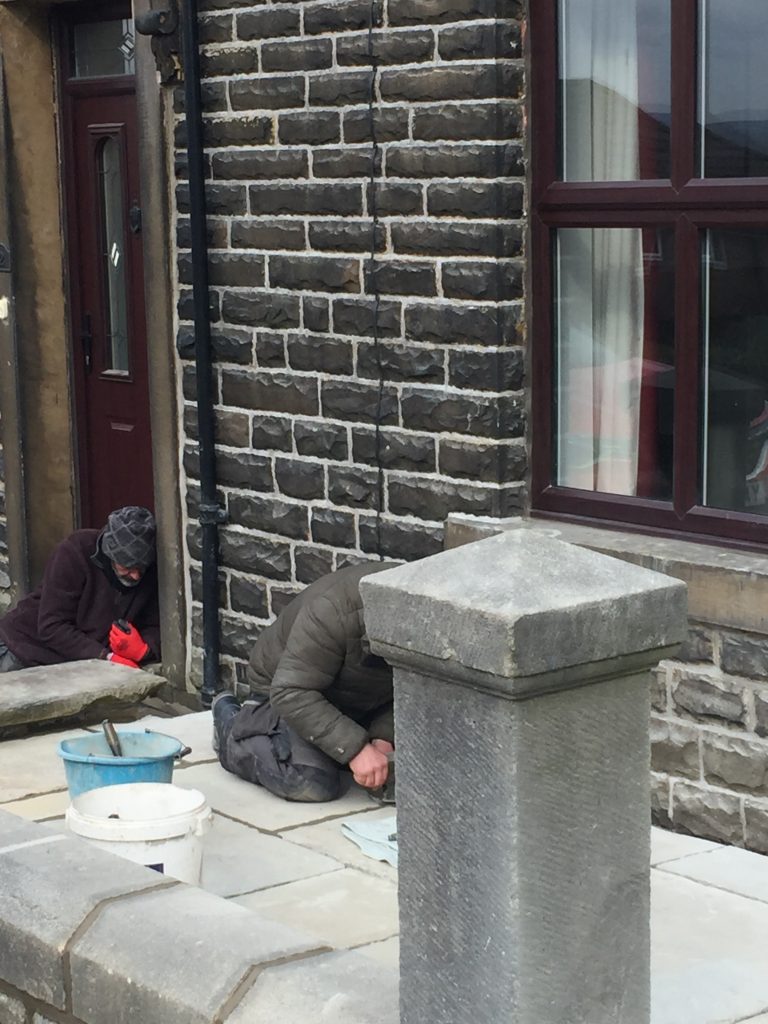
I chatted with the stone masons for a few minutes. It was obvious that they’ve been doing some renovation on various bits of the stonework. And then the front door opened and out popped David, the current owner of the property. Despite the freezing temperature we spent some time talking about the building which has been his home for two years ‘mainly because of the view’ but he didn’t know anything about the history of the property – not even the date when it was built. He did tell me that he’d once been told that it probably dated from 1905 because the next terrace – Waterloo – was built in 1905. He’d been told that Ayre View terrace was ‘a step up’ from Waterloo. I pointed out the leaf carvings on the door lintels. ‘Ah’ he said, ‘I’ve never noticed them before.’ He suggested I came back sometime to chat with the man on the left of the terrace who has lived there since the 1950s and ‘knows all that’s to know.’
Air View is made up of 3 identical stone cottages on the corner of Wainsgate Lane that leads to the chapel where I’ve spent many an enjoyable hour at the annual concert series that now take place in the chapel that is no longer used for worship.
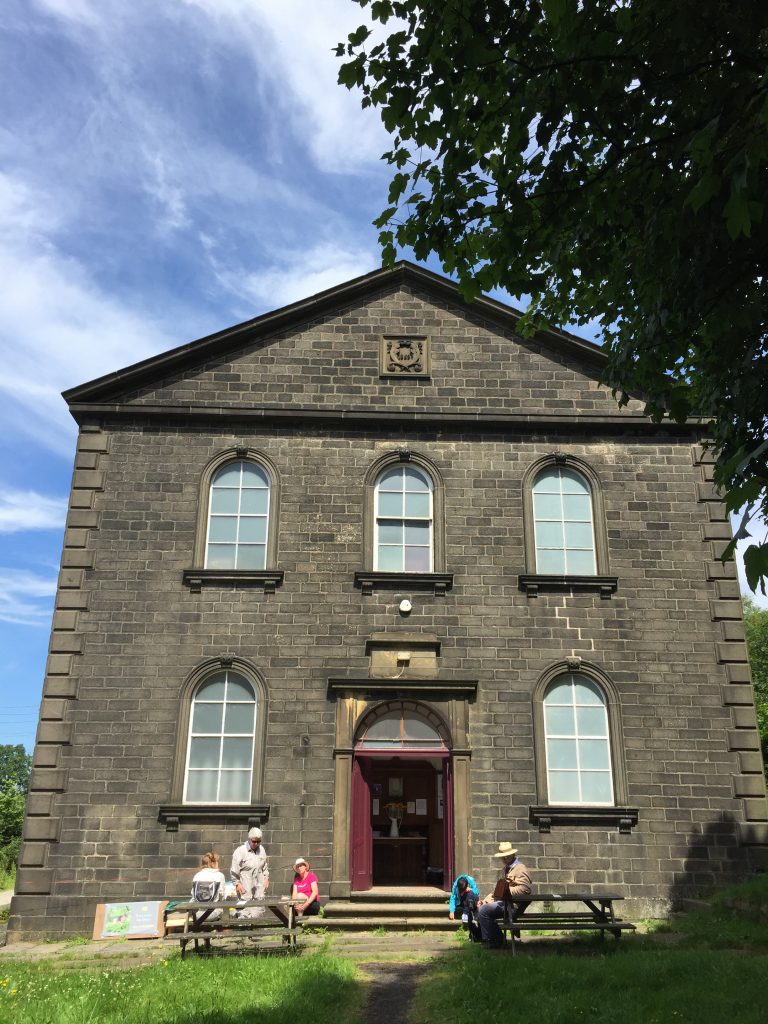
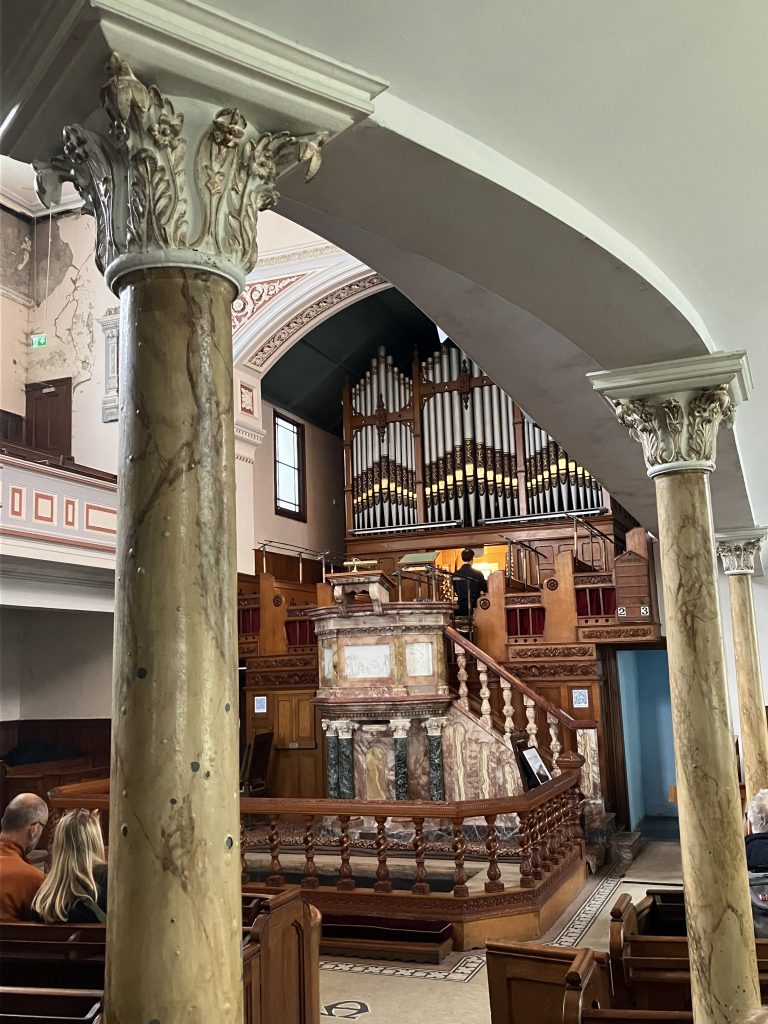
The cottages adjoin a taller building that protrudes from the cottages, and then 2 older looking cottages complete the row. In 1881 Thomas was living with his widowed dad, John and his 5 sisters who were all employed in the cotton industry as weavers, winders and spinners. Next door but one was the home of John’s parents, Thomas (stone mason) and Judith, and his unmarried brother, Jonas, also a stone mason and contractor. The next house on the 1881 census is the home of John and Ann Parker, both in their 30s with their 6 year old son John William. Surely they must be related to Thomas senior’s wife whose maiden name was Parker?
So, with 3 generations of the same family living in such close proximity up at Old Town, all pursuing careers as stone masons and building contractors I wanted to find out more about them, and find out more about Old Town, this small village perched on a narrow terrace between open moorland to one side and the steep drop into Hebden Bridge on the other. Dominating the view of the current one thousand residents of the village is the huge chimney built for the Mitchell Brothers mill which was opened in 1851. The mill itself is currently being converted into flats – see my blog: http://blog.hmcreativelady.com/?s=old+town
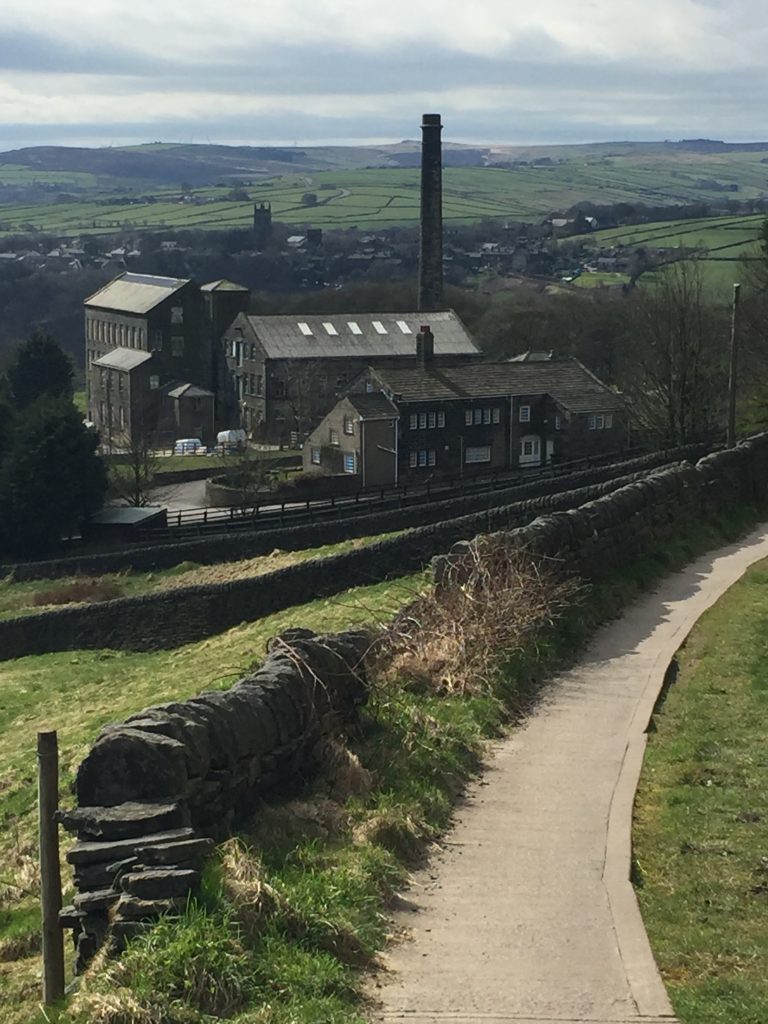
In 1841 there were 14 households at Boston Hill, an area of Old Town. Two of the families who were to become very important in the story of Old Town, the Mitchells and the Cousins, were living there, cheek by jowel with Thomas Kershaw and his wife Judith Parker who he had married on May 5, 1831 across the valley in Heptonstall. In fact, the tower of the new church in Heptonstall dominated the view across the Hebden Valley. The Kershaws must have witnessed its construction as the tower rose up above its predecessor’s.
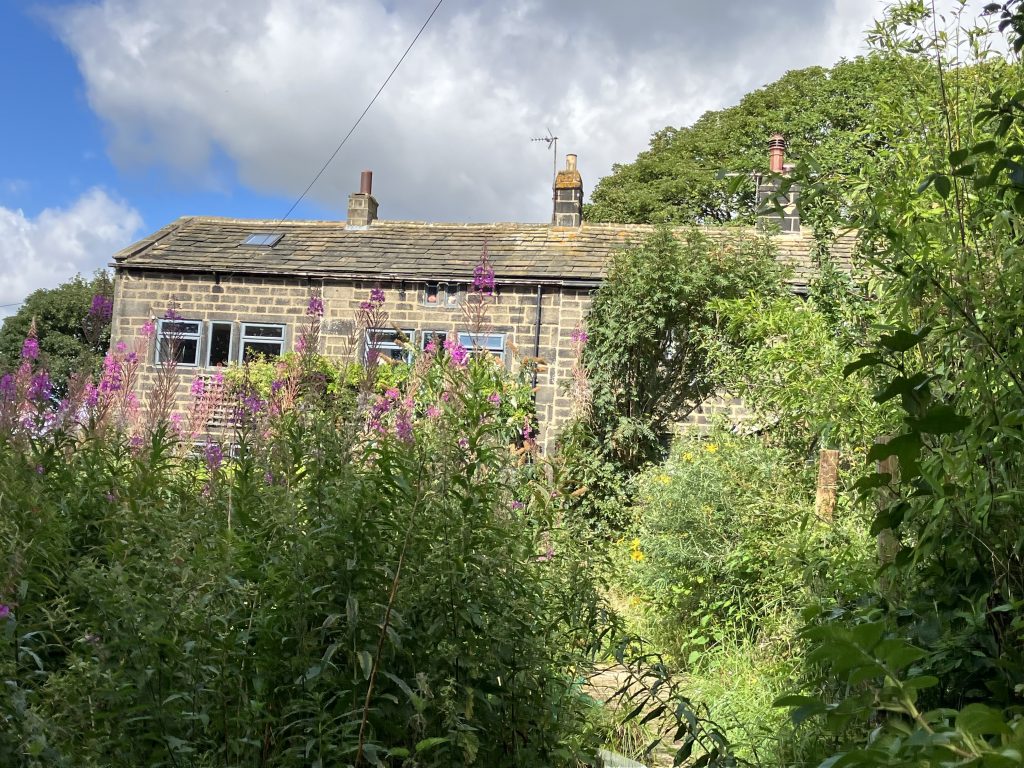
In fact, in 1851 Thomas Kershaw was at number 7 and numbers 8, 9 and 10 were the homes of the Cousins and the Mitchells who built Old Town Mill that very year. In the 1841 census Thomas was 35, a stone mason, his wife, Judith, also 35 was a weaver and they had three children Sarah, 10 John, 8 and Jonas 1.
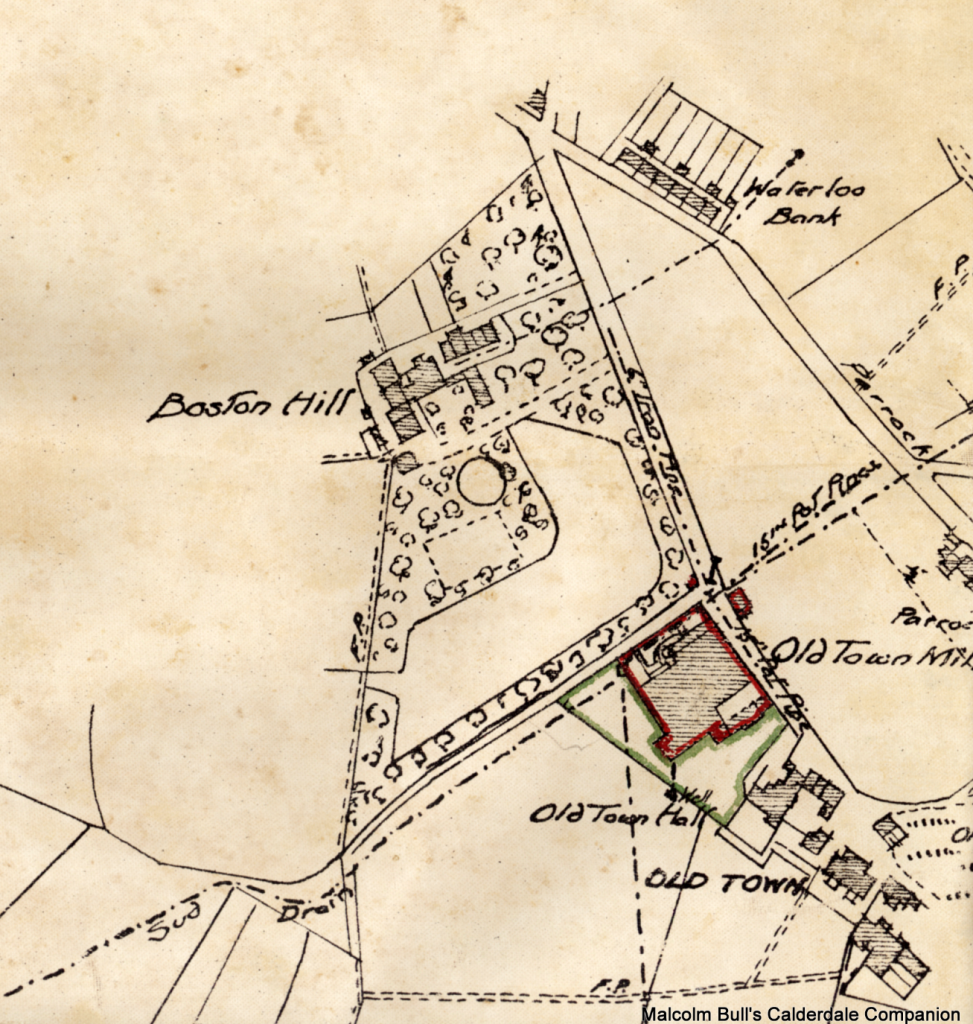
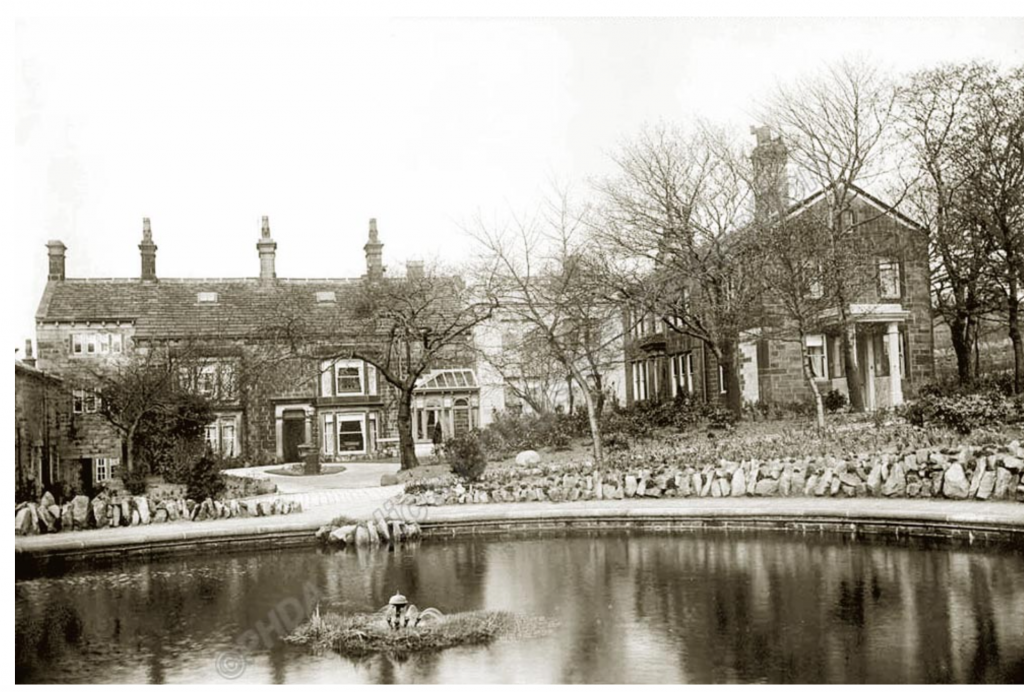
In 1851 Thomas was continuing as a stone mason, Judith was a worsted weaver. Sarah, now aged 19 was a reeler in the cotton factory, while John, 17, and Jonas, only 11 years old was registered as a stone mason too. Next door were Mitchells (worsted manufacturer) and next door to the Mitchells were the Cousins (land proprietor).
By 1861, still working as a stone mason, Thomas had moved his family down the field to Fearney Field Farm where he combined farming with his masonary work. The farm was divided into three homesteads and Thomas’s son John had married Mary Ann and they lived in cottage number 3. Between father and son was Nimrod Haigh and his family. He was named Nimrod almost 60 years before Elgar named his Nimrod Variations! Nothing much had changed by the 1871 census except that John’s family had grown to 7 children – all born in the first 12 years of their marriage. The oldest was Thomas, aged 12, a factory operative. At the bottom of the valley, living close to Hebden Water was Thomas Gibson, another of my ancestors whose story can be found in a previous blog, who was operating a photography studio at Dog Bottom at the same time! Chances are that they knew each other being adjacent on the path of the census taker.
But by 1881 Thomas was living at Aire View on the main road through Old Town. I presume that these were new houses at the time. There must have been a strong family connection between father Kershaw and his sons because living next door but one, just as they had been at Fearney farm was his son, John Kershaw, already a widower at age 44, and John’s son Thomas and his 5 sisters. Aged only 22, Thomas is already described as a ‘clerk/architect, surveyor’ – suggesting he is a clerk to an architect. His academic prowess and determination was evident at an early age and he’d already been mentioned in three articles in the newspaper by this time. In 1875, aged 16, he’d taken machine construction and drawing in the Old Town Science Classes, gaining a 2nd class pass in the elementary class. The following year Thomas passed plane and solid geometry advanced stage 2nd class, machine construction and drawing advanced stage 2nd class (self taught) and inorganic chemistry elementary stage first class. In 1878, aged 19 he’d taken exams in Plane and solid geometry scoring A1, and also Magnetism and electricity E1. Unfortunately I haven’t been able to find out more about these Old Town science classes but I presume they were on a par with mechanics’ institutes. Indeed the next article in the newspaper were of the results of the science classes at Heptonstall’s Mechanics Institute. But it would appear that Thomas was still busy with his day job for an article in the 1878 paper states that it is “Resolved, that Thomas Kershaw be allowed to get sets in Skip-hill quarry at 2s 6d per yard, and boulders at ls. per yard.” There are many former quarries on Midgley Moor but I think the one near Mr Skip at the top of Wadsworth Lane is probably the one being referred to.
The next big event was his marriage at Slack Chapel to Elizabeth Ann Halstead, daughter of Handel Halstead, a shuttle manufacturer and sometime organists at Slack Chapel whose own story can be found on another page in my blog.
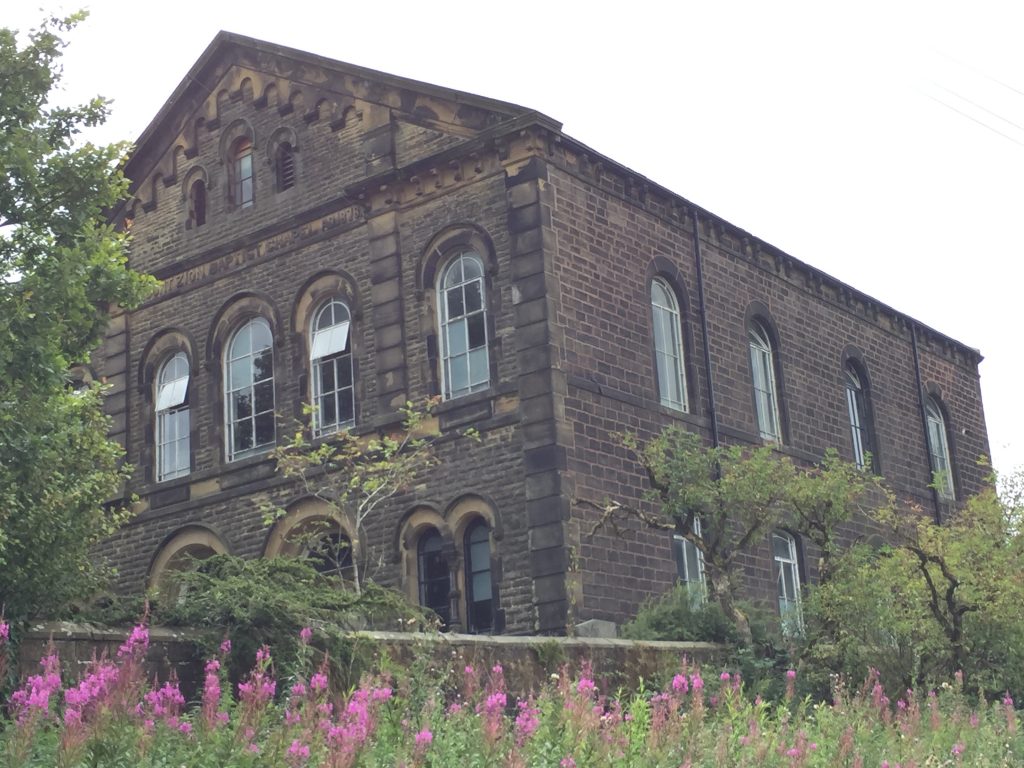
Unfortunately I cannot find a copy of their marriage certificate but their only child, a daughter named Florence Evaline, was born on June 13, 1882. In 1912 she was to marry Arthur Dobson, a gas engineer living at Stannary Hall in Halifax. Unfortunately the account of their wedding in the newspaper is poorly reproduced and difficult to decipher: The marriage took place this afternoon at Halifax Parish Church of Mr. Arthur eldest son of Mr. Wm Dobson,of Stannary Hall and Miss Florence Eveline Kershaw, only daughter ofMr. Thomas Kershaw, Trinity Place. . The bride, who was given away by her father wore a beautiful gown of ivory satin Oriental, having a full length train falling from the waist caught up at bottom with . . .
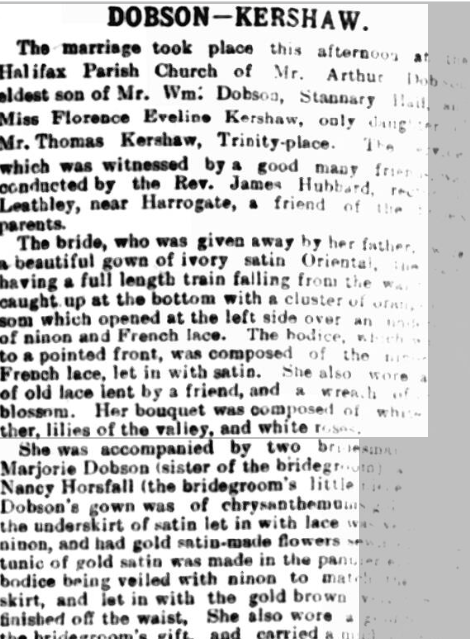
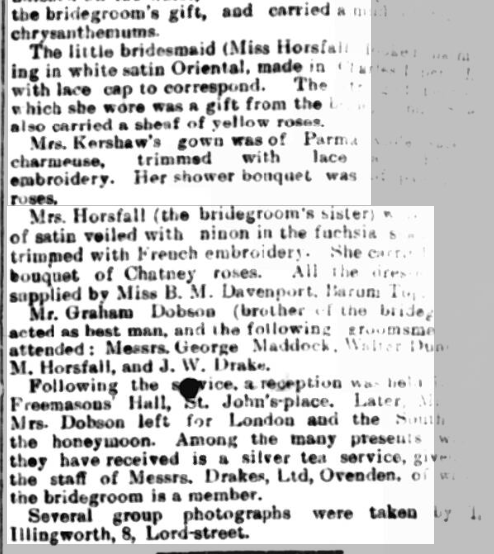
Thomas had been initiated into the Lodge of Probity, the oldest in the West Riding of Yorkshire in 1901, and I was curious to know if the Freemasons’ Hall in St John’s Place where his daughter’s wedding reception was held still existed. And yes, it did, in a rather unique way.
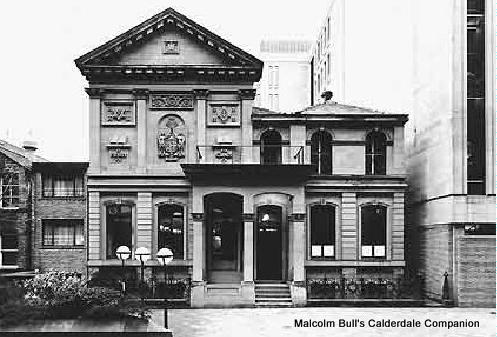
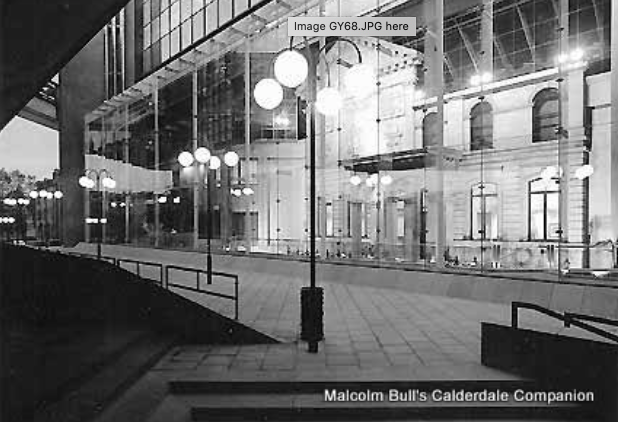
A number of the Dobson family lived at “Stannary Hall” in Lewis st, Halifax. Originally from Barnard Castle, Durham, Nicholas, Matthew, Graham, and William Dobson were all managers at Crossley Mills. But I’ll save my research into the Dobsons of Stannary Hall for another day.
In the same year that Florence and Arthur were married Thomas submitted plans for the erection of 4 dwelling houses on the Hangingroyd estate in Hebden Bridge. Three years later a similar plan for 4 dwelling houses on Brunswick Street was also passed.
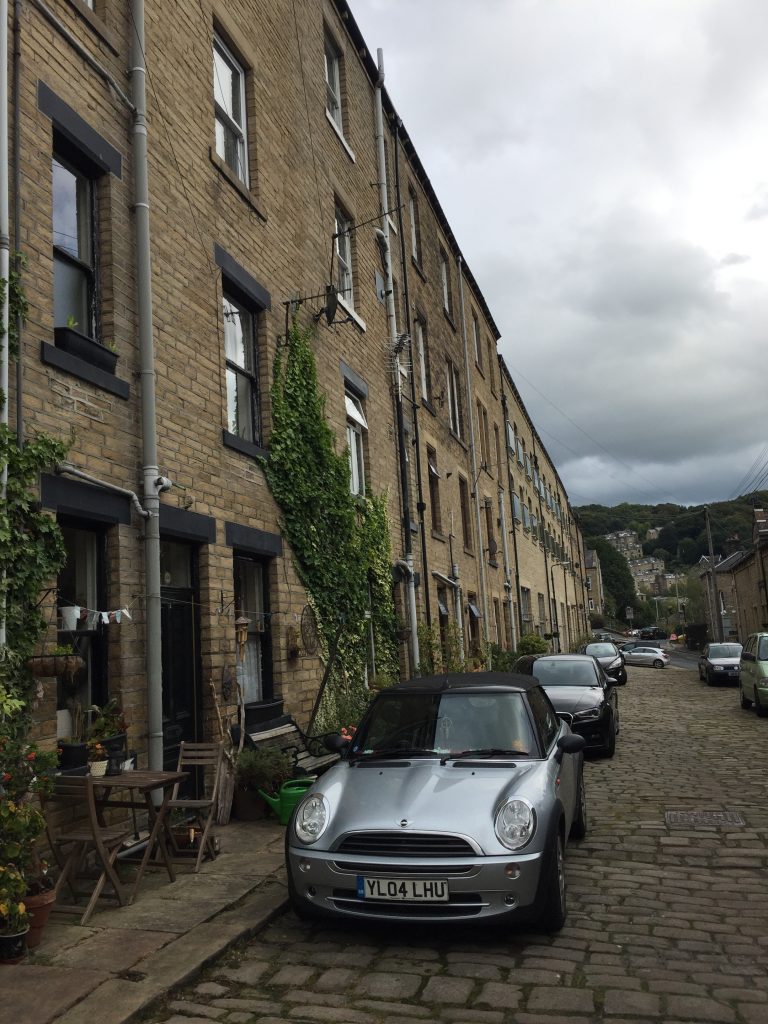
By 1891 Thomas, his wife and child had moved from the wild open moorland of Old Town to the built up area of Halifax known as King Cross.
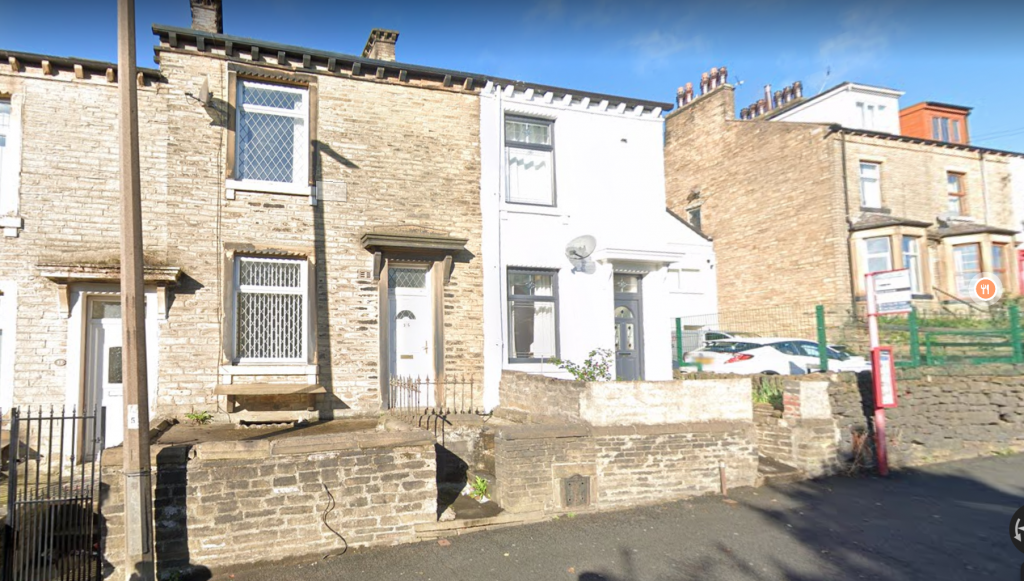
In the census of that year he gives his profession as architect’s assistant. By 1900 his skill as an architect was beginning to be recognised and he was responsible for the design of some large buildings in the centre of Halifax that I’ve often looked at but had no idea of my connection to their designer. Take for instance the bus stop on George Street where I’ve spent many a time waiting for the bus back to Hebden from Halifax. Directly across the street from the bus stop is a large ornate four storey building on the ground floor being occupied by a building society and a bank. It’s a perfectly symmetrical building with a central arched doorway with the words District Bank Chambers engraved in marble. In 1908 this building housed Thomas’s architect’s office. He had been engaged in the redevelopment of George street in 1900, removing a whole street of buildings to open up the street into a ‘square’ with gardens providing a picturesque entrance to the town from the West.
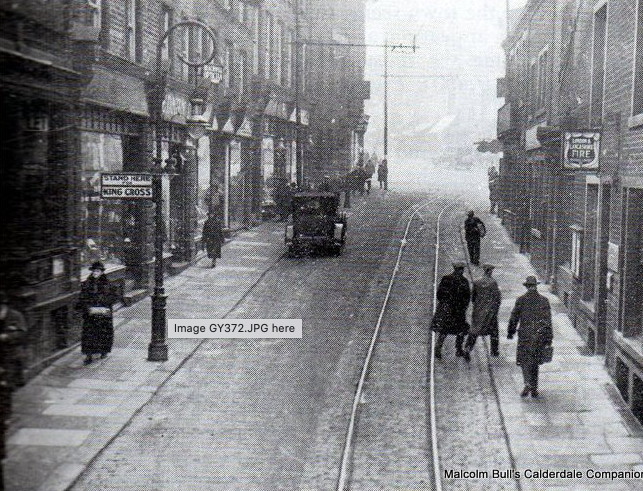
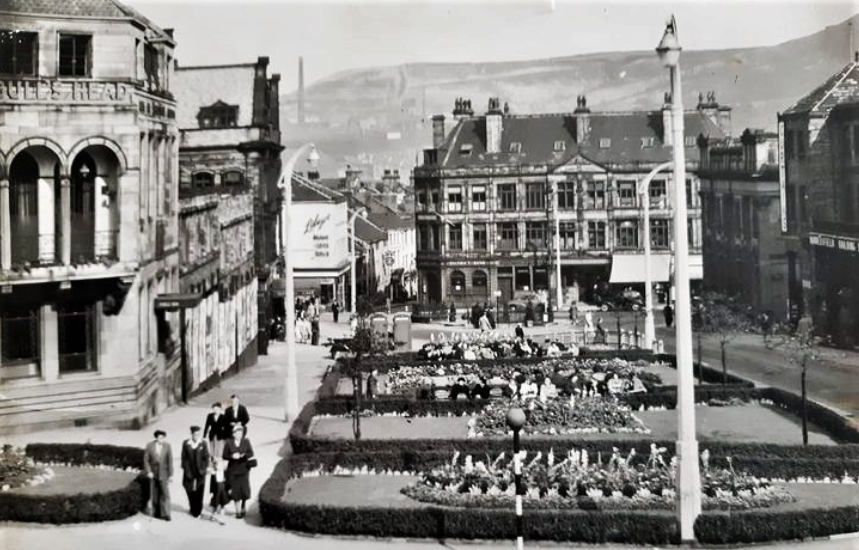
In 1908 he is recorded to have a practice at Bank Buildings on Commerical Street, the main street of Halifax. There are several ornate bank buildings on that street and it took me a while to discover that the building where Thomas worked belonged to the Lancashire and Yorkshire Bank and is now occupied by Harvey’s, an upscale clothing and department store. I thought it would be appropriate if I purchased my mother-of-the-bride’s outfit from there, so off I went and found my perfect outfit for Anna’s upcoming wedding.
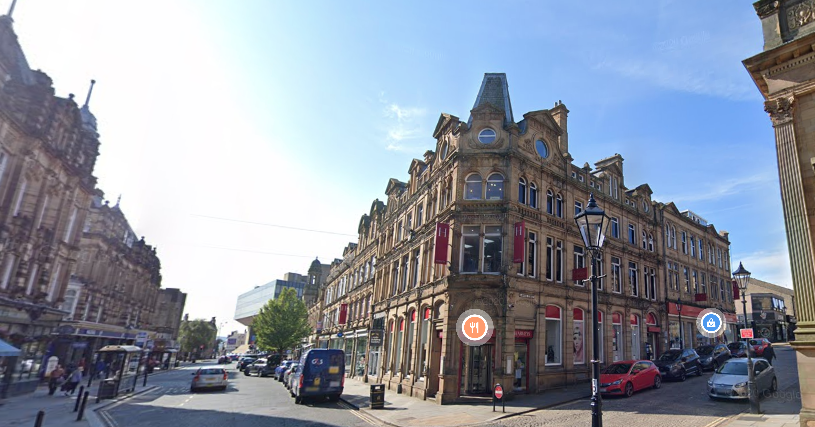
In 1904 Thomas announced plans to build 13 houses at Scarbottom in Mytholmroyd. I haven’t found them. Did he build them?
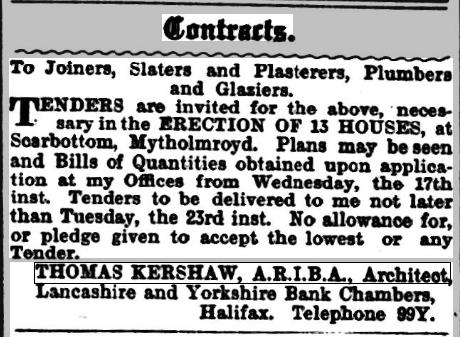
I found a reference a project back in his home village of Old Town in the middle of November 1905. In fact, it was on the very street where he had lived. Aire View is on the corner of the unpaved lane leading to Wainsgate Chapel. The graveyard at Wainsgate Chapel was fast running out of available space for new graves and so an additional acre and a quarter was added, fenced in along gentle slopes, enough room for an additional 1000 graves, 8 ft by 4ft each. The ceremonial opening of the gates to the new graveyard was performed by two of the Redman siblings whose connection to the chapel go back 5 generations. My family married into the Redmans too! The minister, Rev James Jack assured the gathered crowd that there was nothing sorrowful or pathetic about the ceremony but much to rejoice over. After opening the gate which was secured by a strand of vari-coloured ribbon each Redman was given a bible donated by Miss Mitchell of Boston Hill. Following a short meeting in the chapel the chairman of the extension committee, Mr Redman, presented the financial statement of the project, naming the architect as Thomas Kershaw who received £21-2s 1d for his work. However, when all the contractors had been paid for their work there was still a £210 deficit in spite of various contributions from various benefactors. But with 1000 grave spaces bringing in revenue of £1 per grave he was confident that the scheme would redeem itself.
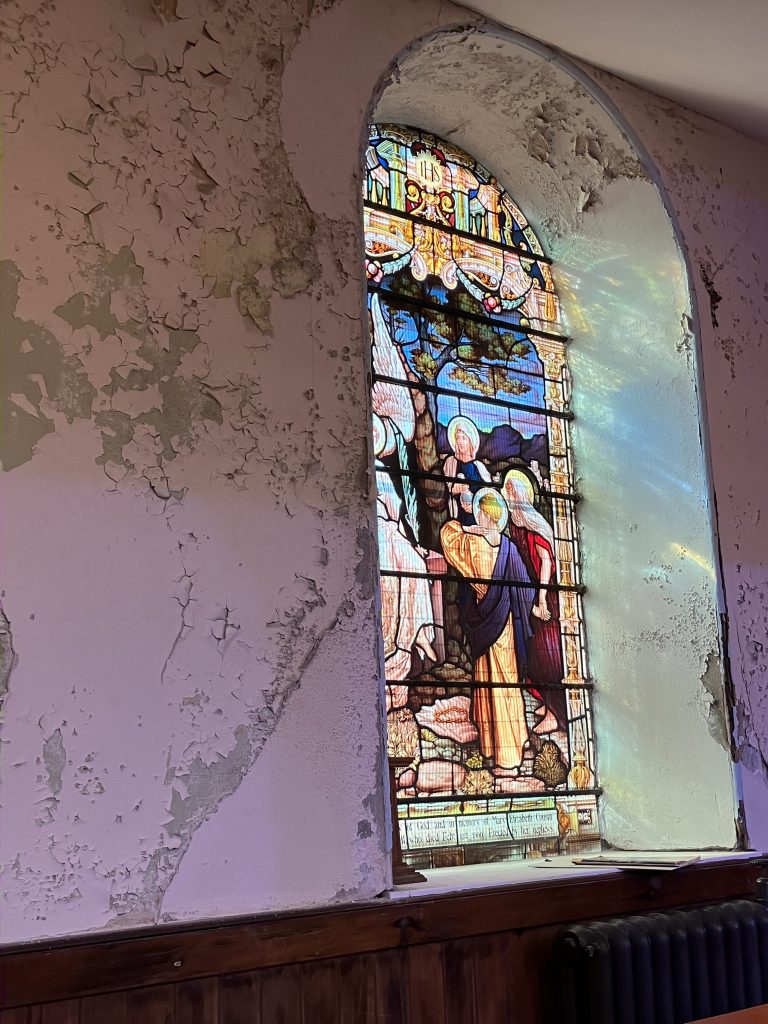
Another church project was his work on the complete renewal of Heywood Chapel in Northowram in 1908, a chapel that had been in existence since 1673 when Oliver Heywood, a popular but controversial minister, first established a chapel in his parlour at Northowram House.
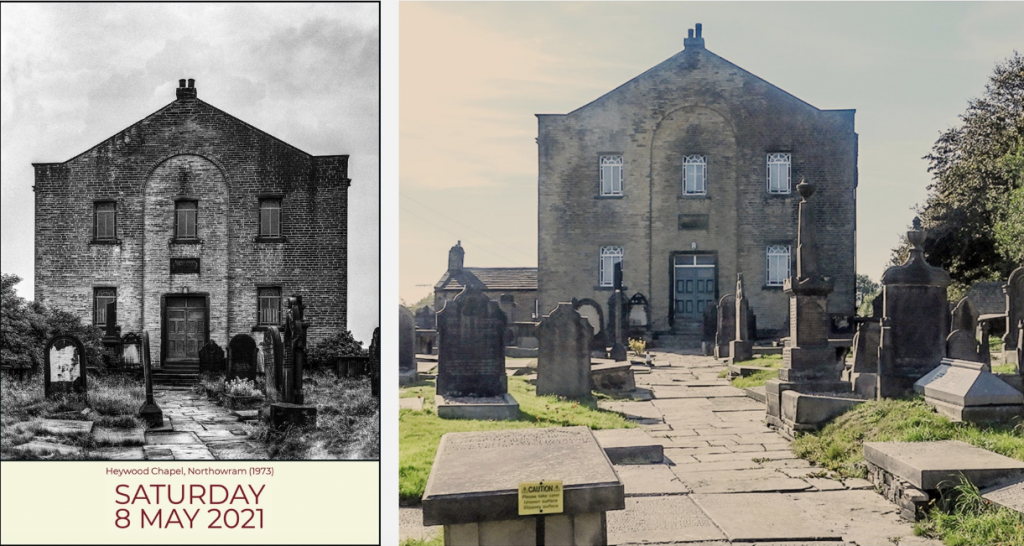
Yorkshire Industrial heritage site has an article and photos of a very different building that Thomas designed just four years later. Wellington Mills on Quebec Street in Elland, a town halfway between Halifax and Huddersfield had two steam-powered cotton-spinning mills. A five-storeyed thirteen-bay built in 1860 burned down in 1875 as did the four-storeyed fifteen-bay mill built in 1868. In 1912 both mills were rebuilt both of fireproof construction to the designs of Thomas Kershaw,
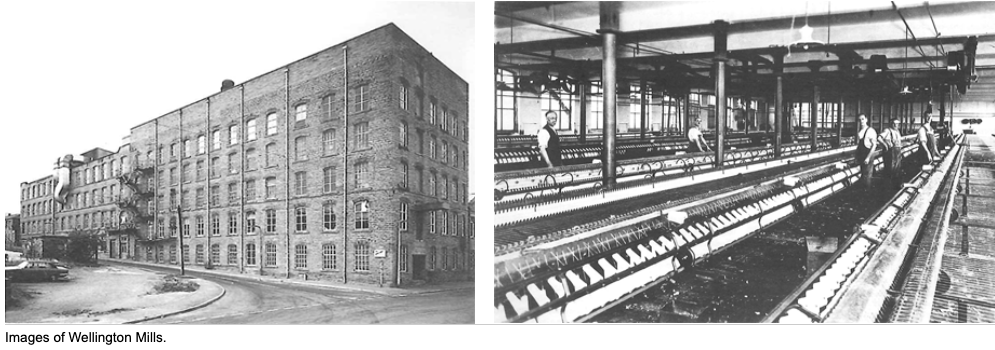
Thomas’s next big project was to design a cinema in King Cross, just above Halifax. I’m amazed by the diversity of this man’s projects: a cemetery, a cinema, a church and a huge mill! From cinematreaures.org I read that The palladium cinema opened on 30th March 1914 and was designed by a local Halifax architect, a Mr Kershaw. It seated 895 patrons in stalls and most unusual balcony. This occupied only two thirds of the width of the building and barely projected over the stalls. It had the appearance of a giant private box but contained approximately 7 rows of seats. Sightlines cannot have been great as the ceiling above the main hall was lower than that of the balcony and an interesting lions head plaque decorates the drop wall from balcony to stalls ceilings. It must have given the effect of watching a film through a letterbox opening. It had a tiny foyer and a wide, clearly altered for cinemascope, proscenium opening. A barrel vaulted and segmented ceiling over stalls with muted decorated plaster bands.Owned by Star Cinemas from around 1944/45 it was re-named New Palladium Cinema. It closed on 18th April 1962 with Bobby Darin in “Come September” and went over to use as a bingo club. It is substantially intact and in a fair condition although the façade has been altered and the glass canopy removed.
I went along to look at Thomas’s former cinema. Downstairs is now a much used Cash and Carry, which always has its forecourt strewn with errant trolleys and crates of empty bottles.
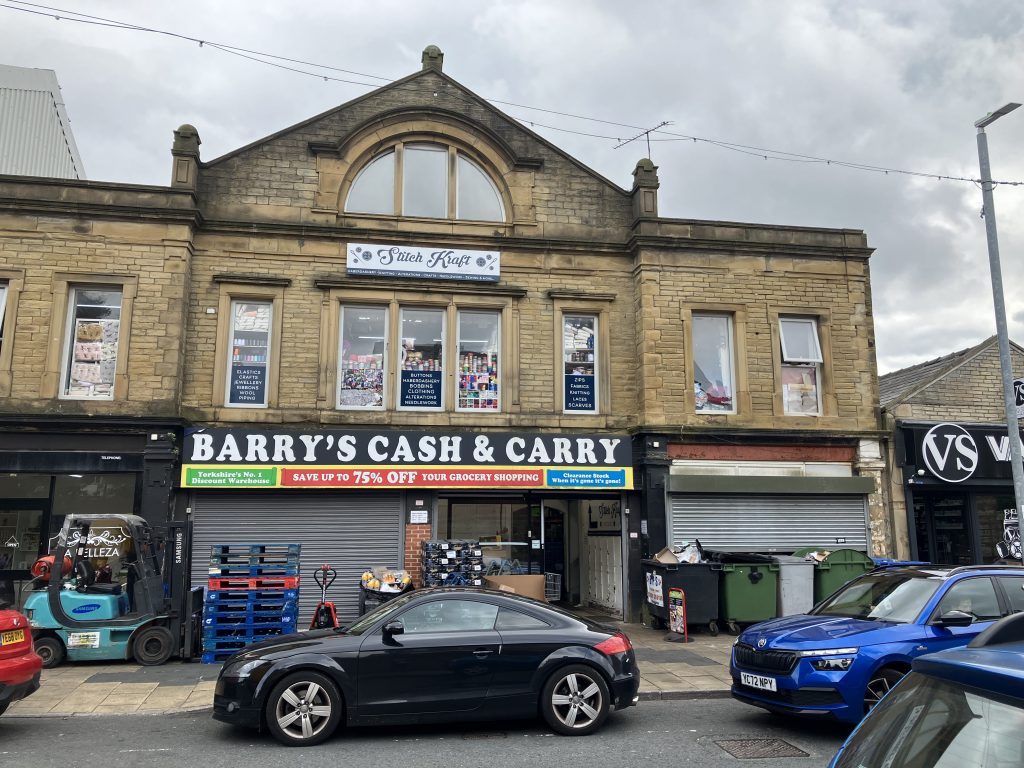
It appears to do a roaring trade. However, upstairs is very different. It’s a fabric and yarn store stocking the most beautiful sari fabrics of silks, cottons and synthetic fibres. I climbed the stairs thinking about all the footsteps that must have trodden these stairs before me. It’s one huge room now with nothing to identify it as a former cinema. I chatted to the couple in charge and they knew all about the building’s former life as a cinema. What an array of buttons, threads, ribbons, and trimmings. It felt very appropriate that one of my ancestors was now connected with fabric art, a craft that both my daughter, Rachel, and I engage in prolifically!


Stitch Kraft
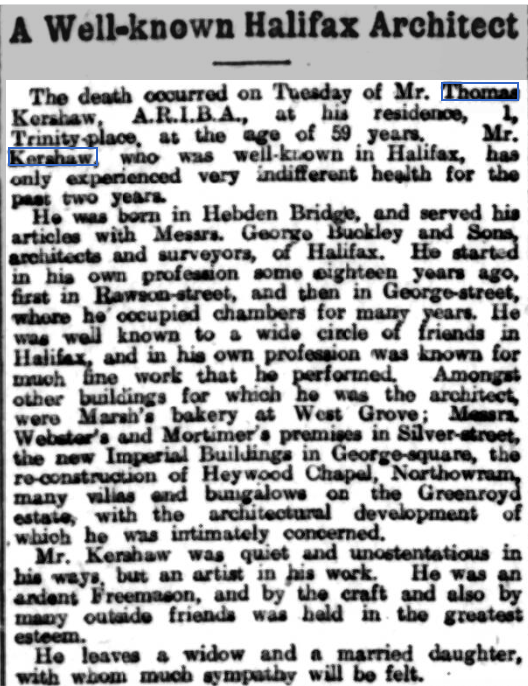
Thre’s obviously a lot more research needed into Thomas’s architectural accomplishments. In March 2023 I set off to find Thomas’s grave. It wasn’t difficult. Slack Top cemetery is well maintained and has a beautiful view over Hardcastle Crags to Shackleton Hill. Thomas’s grave stone is an elaborate affair in keeping with his status in society.
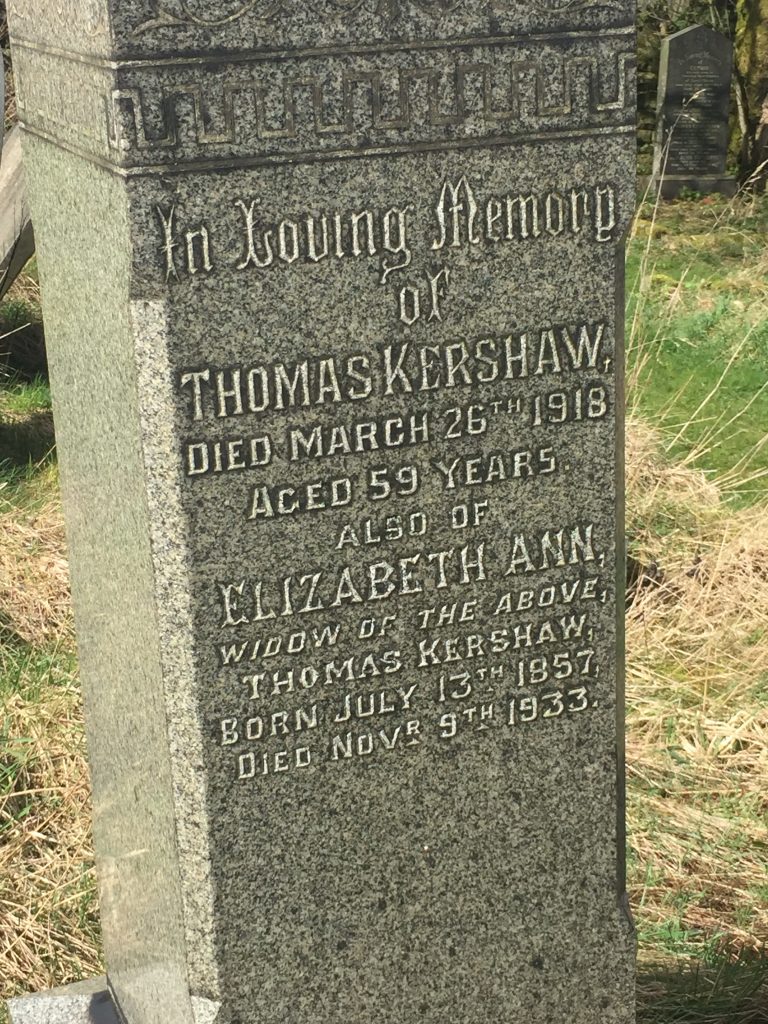
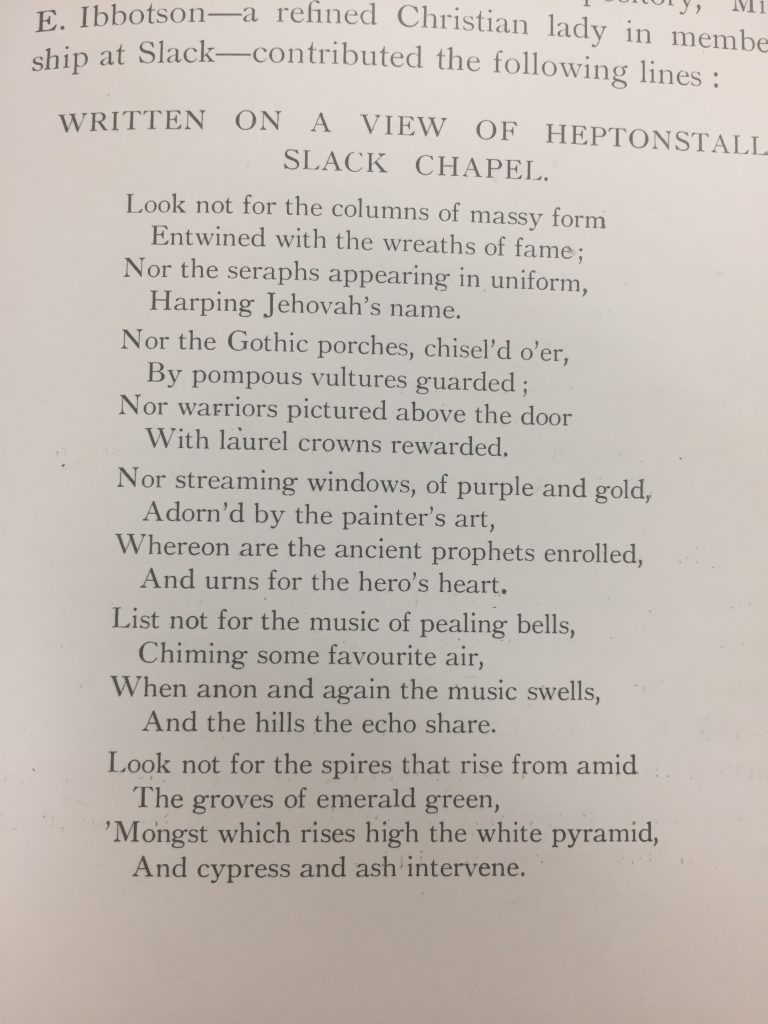
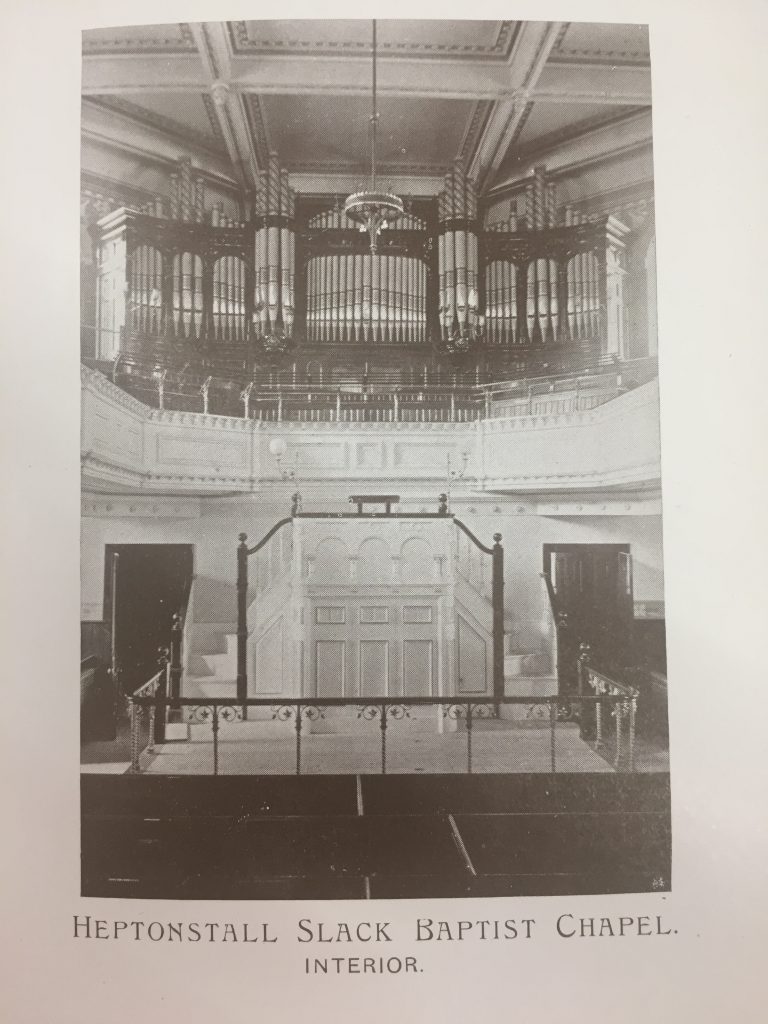
From the centenary souvenir of Heptonstall Slack Baptist church 1807-1907 I found the poem and photograph of the church. As I prepare to play at Heptonstall Methodist church for a Christmas gathering it seems fitting to include this photo of a church that played such an important role in the lives of the Kershaws and the Halsteads.
Recent Comments